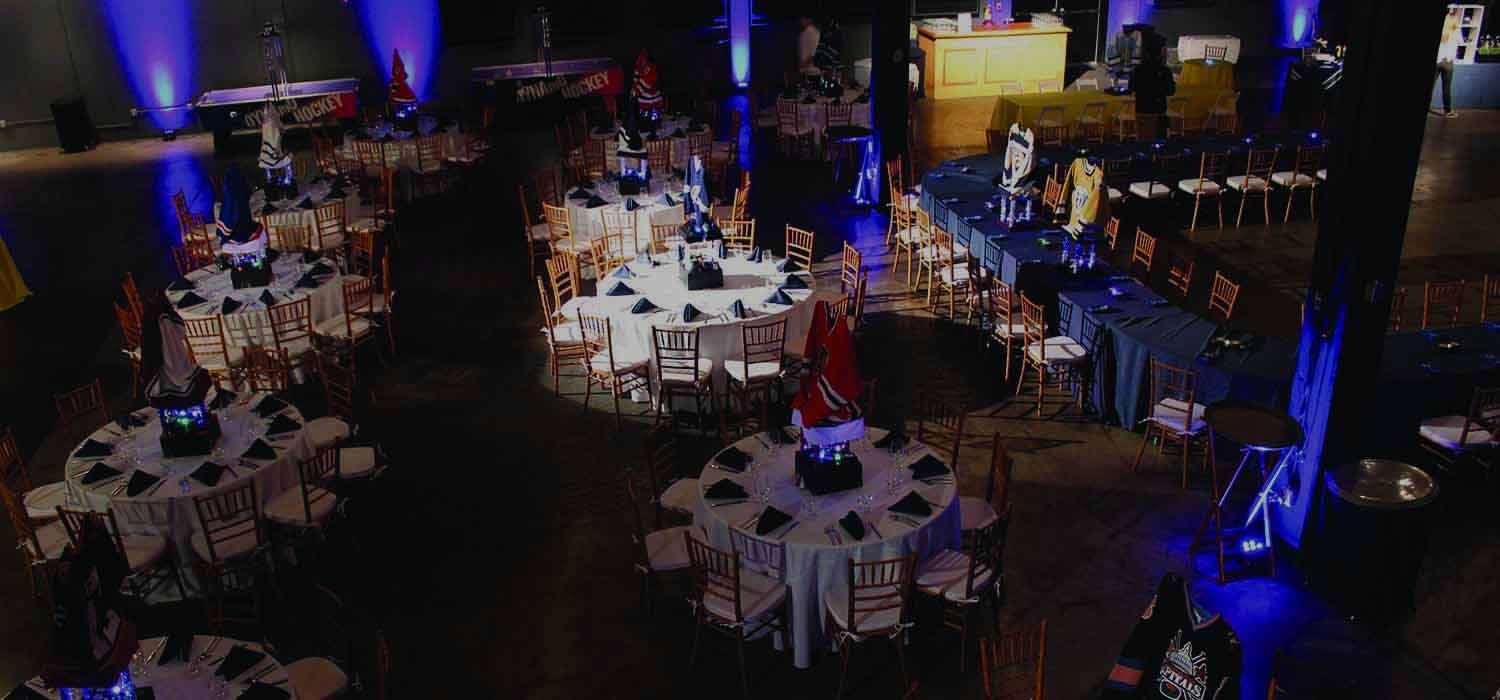Its urban, industrial style acts as a great canvas for any event.
Features:
- Built-in lighting and sound system.
- Rigging points extending 2 parts of the room.
- Stage is 32’ wide (48’ at wings) x 24’ deep x 3’ high and modular. A reconfiguration fee applies.
- Backstage load in is on 4th Avenue. There are secondary double-door entrances around venue.
- Four 10” cable chase holes for running cables outside.
- Standing room capacity for 1,500 people. Seated capacity varies with layout. Two furnished green rooms backstage, one complete with an ADA shower.
- A restroom complex.
- A small snack bar room with a sink.




